Remodel & Reveal Part 2
Next episode to our remodeling story.
We have quite a large space for our master bedroom but the bathroom sink was open to the bedroom. I think it was a style choice in the 70s that isn’t something so relished today. One of us, my husband or I, always had to get up before the other regularly so it would be nice to not have to use the sink when it disturbed the other. So the next two projects were the master closet and bathroom.
We decided to steal some closet space from the empty guest room beside us to make a small walk-in closet for us. Besides guests usually don’t need that much space ….LOL…we thought–until our daughter moved in it worked great. Anyway, we wanted a better closet space for our needs. So we got our hands dirty and demo’d the closet and wall ourselves. Wow, the dust was everywhere. My one regret was not checking for asbestos but …spilled milk. Lesson number one: houses in the 1970s often used asbestos in the plaster as my son found out when he had remodeling done in his condo. Anyway, we continued as far as we could with the demo then found a contractor to finish putting the actual wall rearrangement and closet in place. We love it. After that we put in the closet organizer ourselves. Lesson number two: if you are willing to do a lot of the demo and finishing painting, you can save a ton of money. Plus, it doesn’t take a lot of know-how to do it.
Before
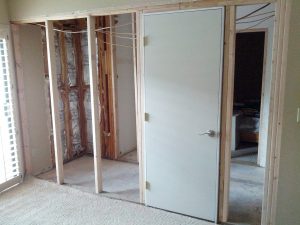
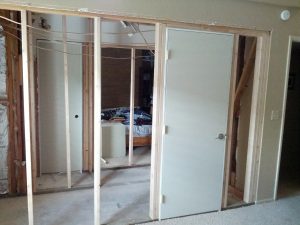
After
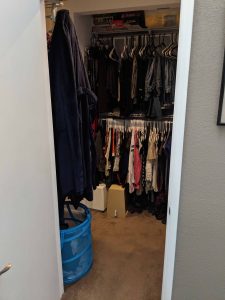
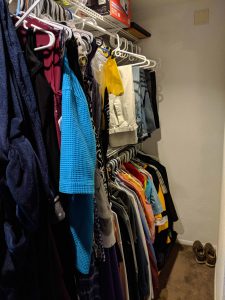
Now we have a workable space that, while not huge, only ended up costing us about $1000 to do. We love it.
The next big chore was our master bath. We had one of the old bathrooms where the sink/counter was open to the bedroom and the toilet and shower were squeezed into a small room beside that. Granted, it had a great big mirror and lots of counter space but only one sink. AND it was ugly. So out it went. This project ended up costing us a lot more than we thought.
What I wanted was to move the toilet to have a separate water closet and make the shower much bigger and open to the rest of the bathroom. So I came up with this design which would close off the bathroom space to our room. Wonderful!! Except…in Arizona, the ground is so hard with caliche that most houses are built on a slab–so no crawl space or basement. After we demo’d what we could, we called in our contractor. He quoted us about $3800 but it ended up costing more like $55oo. He had to jack hammer the whole floor AND dig down another two feet or so to be able to have the right angle for the drain from the toilet to the sewer drain. Not only did that take longer but was a lot more work and expense. Am I glad we did it? Absolutely! I love our space, plus I put a chandelier in my bathroom–how cool is that? We didn’t actually change the footprint but we rearranged it to make our shower three feet by 5 feet. Big enough for two! Wink!
We went to Ikea for the cabinets and sinks. We had enough room to put a double vanity but I wanted drawer space and great mirrors. So we purchased it all there and my husband built the cabinets and helped hang them on the wall. It is really ideal. It isn’t huge and no bathtub but we picked out some beautiful tile and it really is gorgeous and modern! I love the privacy of the separate water closet, too. See what you think and let me know!!!!
Before
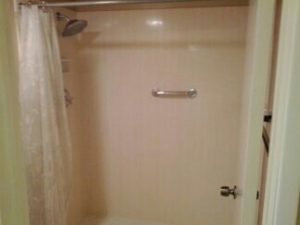
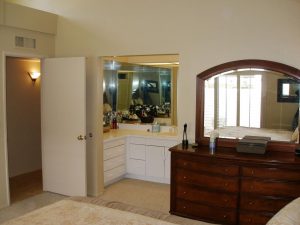
After
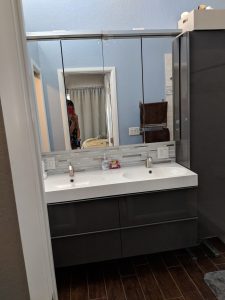
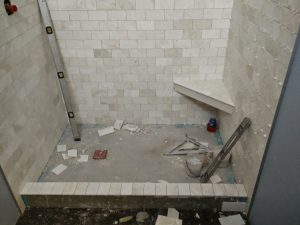
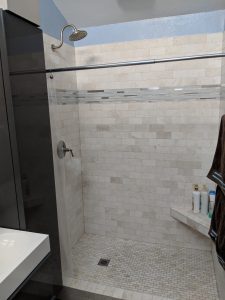
One of the greatest things about our shower is that the shower head sits about 6-6 1/2 feet up the wall. I have a house full of tall Dutch people! Oh and the chandelier, did it mention that already??
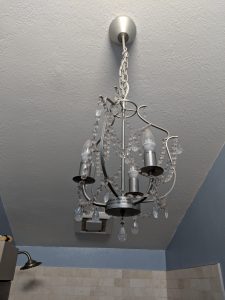
Contact me at: taketimetolivelife@outlook.com